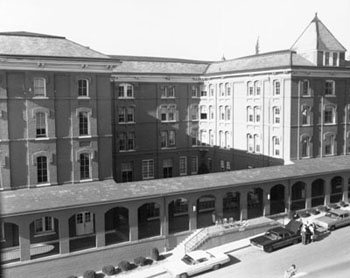The Legacy of
Waller Hall,
1875 - 1975

Waller Hall as taken from Elwell Hall, c. 1970.
|
The Legacy of Waller Hall, 1875 - 1975 |
|
|
Waller Hall as taken from Elwell Hall, c. 1970. |
One of the requirements for the Bloomsburg Literary Institute to offer teacher education and be recognized as a state normal school was to have its own dormitory for students to live on campus. Ground was broken on the first dormitory building in the summer of 1868, and when completed the following year we became the Bloomsburg State Normal School. On September 4, 1875 the dormitory burned, but by the end of October a new one was rising in its place. This was the building that would become Waller Hall, and the center of the campus for nearly a century.
|
The ruins of the first campus dormitory, September 1875. |
The new dormitory completed in 1876 contained not only rooms for male and female students, but also the campus dining room, a kitchen, and apartments for the normal school principal, faculty, and staff. An addition put on in 1891 included a porch that overlooked the Susquehanna River valley and an enlarged area for the dining room. A second addition that connected to the model school building was completed three years later, which provided additional space for a library, faculty offices, and more dorm rooms. While Institute Hall, now Carver, held only classrooms and an auditorium, Waller was the main building and the center of campus life. |
The most profound changes to the building actually took place in the last 25 years of its existence. A brick porch replaced the original wooden one in the fall of 1949, and the following year a fountain was installed in the courtyard. In 1954 the Office of the President and the Business Office both moved down to the recently remodeled Carver Hall, freeing up space for an even larger lobby and social area. 1955 saw a portico placed over the west entrance, in 1956 the old gymnasium that had been built onto Waller in 1894 was remodeled into the Husky Lounge (see the following website for more information on this area), and in 1957 after the College Commons had been completed the dining room on the first floor became the new library. When the first library building, now the Student Services Center, opened in 1966, the bookstore filled in where the library had been, along with additional study space.
But even before this Waller's fate had been determined, and a modern dormitory was destined to replace it. The building came down in pieces, with the connection to the model school building, later called Noetling Hall, being removed when that building was demolished in 1967 to provide space for the Scranton Commons. The portico was removed in 1968, and the Husky Lounge torn off the north side in 1971 to make room for the construction of the Kehr Union. The end was in sight, and by 1973 housing a few faculty offices was all that Waller Hall was still used for. In January 1975 the end came, and the grand building of the Bloomsburg campus that thousands of alumni had passed through was no more. The Lycoming Hall dormitory opened the following year, and Waller faded into memory.
This website is an attempt to recapture the memory of Waller Hall and its legacy, and let those people who never saw it realize what has been lost. The following pages link to many photographs of Waller Hall over the years, as well as to those taken at the time of its demolition. Many thanks to retired faculty member Ken Wilson for his images of the building's final days.
The Later Years: Waller in the 1960s and 1970s
An Overview of the Campus and Waller's Place In It
The End of Waller Hall: Part I
The End of Waller Hall: Part II
Created by Robert Dunkelberger, Bloomsburg
University Archivist
Updated 1/28/05